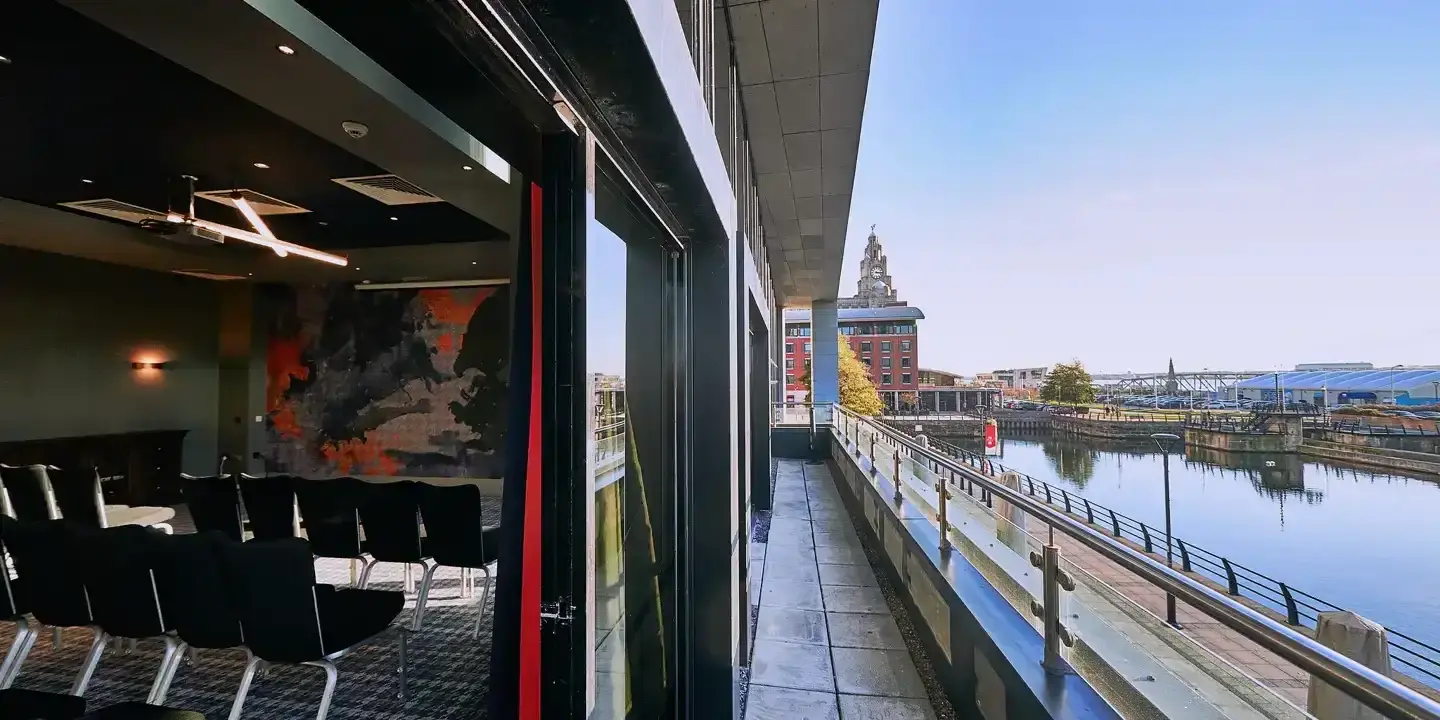Whatever the size or set-up you need for your meeting to be at its best, we've got the space, the specifications and the super whizzy WiFi to support you.
To book a meeting room in Malmaison Liverpool, simply fill out our online enquiry form and a member of our team will be in touch.
Our capacities

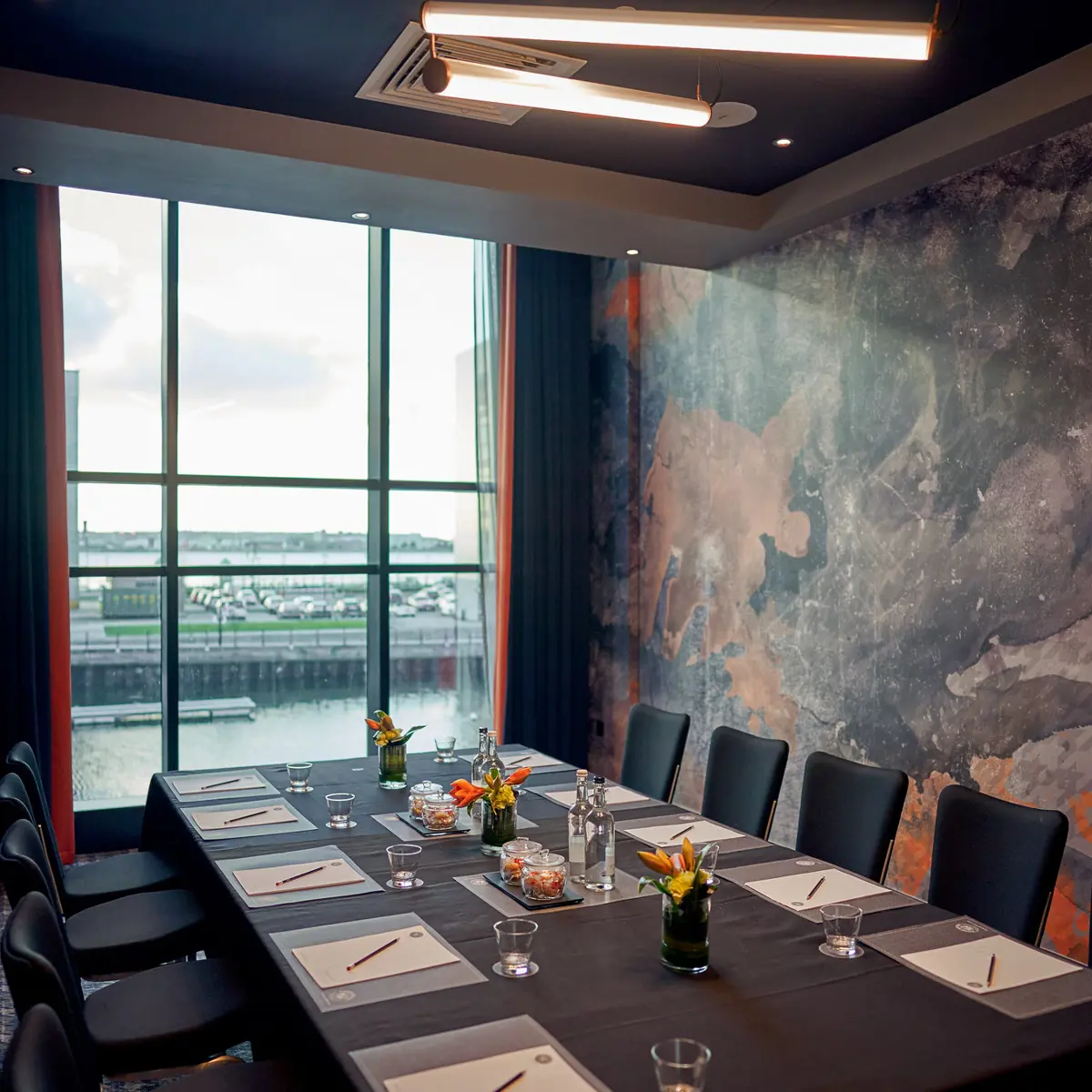
Mal One
Theatre - 30 people | Boardroom - 20 people | Dinner - 20 people | Drinks - 30 people
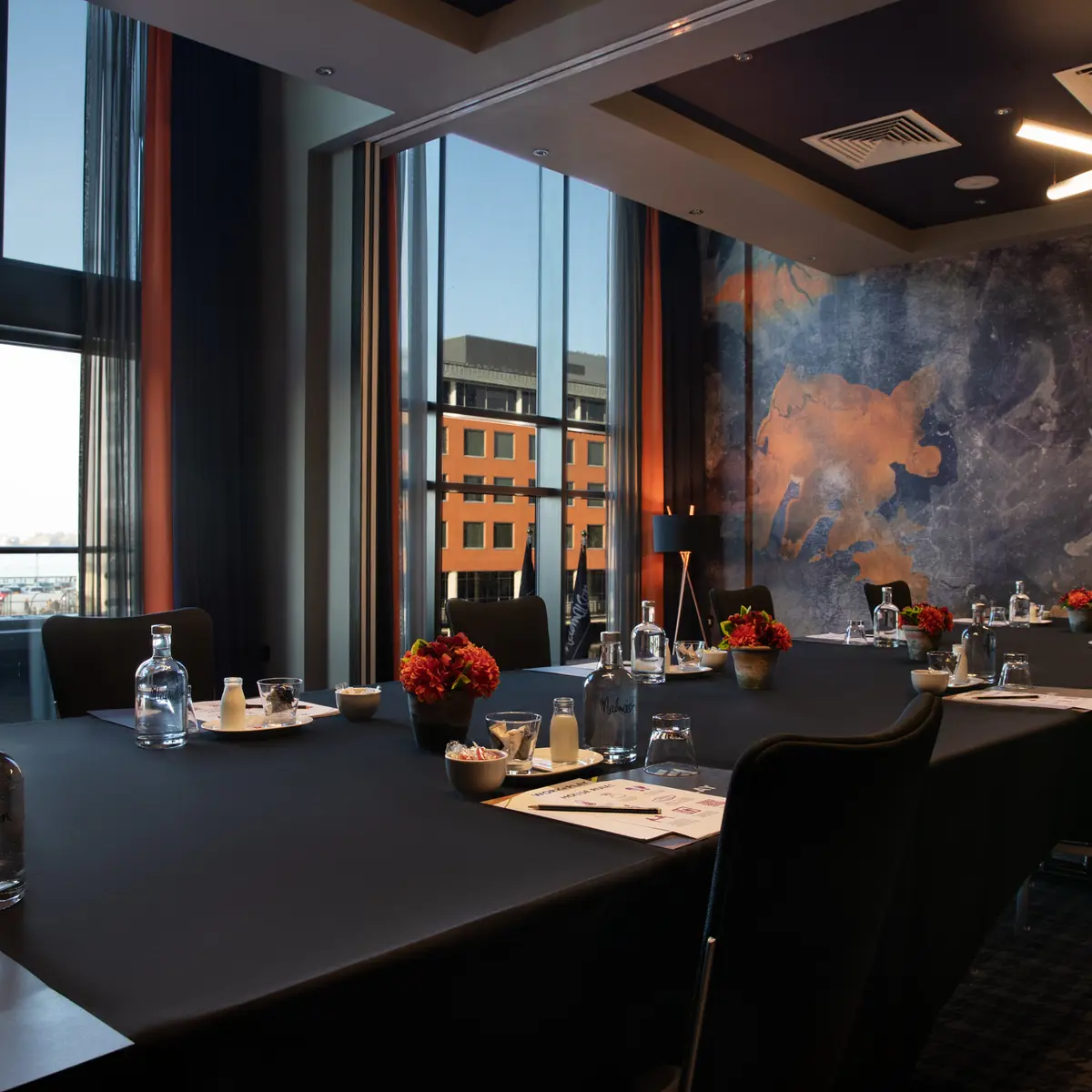
MAL Two
Theatre - 30 people | Boardroom - 20 people | Dinner - 20 people | Drinks - 30 people
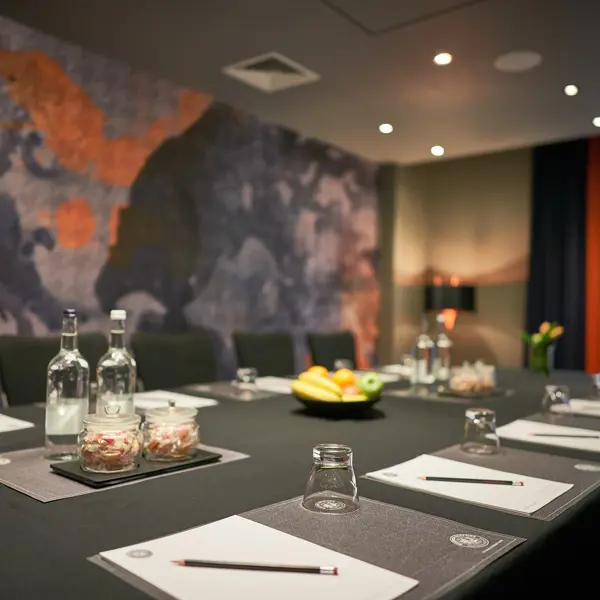
Mal Three
Theatre - 40 people | Boardroom - 26 people | Dinner - 50 people | Drinks - 60 people
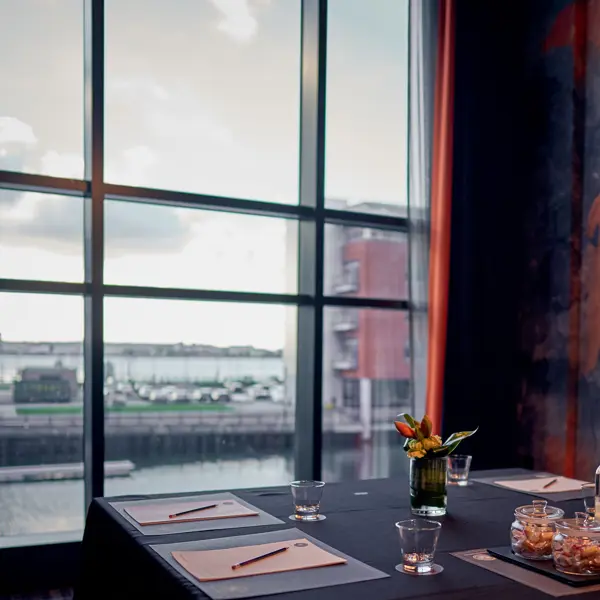
MAL 4
Theatre - 30 people | Boardroom - 24 people | Dinner - 24 people
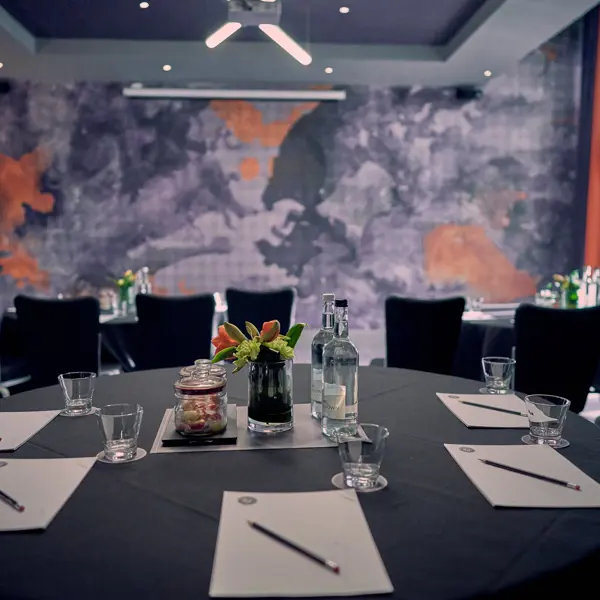
Joined rooms
Our flexible spaces mean we can merge rooms to make bigger spaces for up to 120 people
