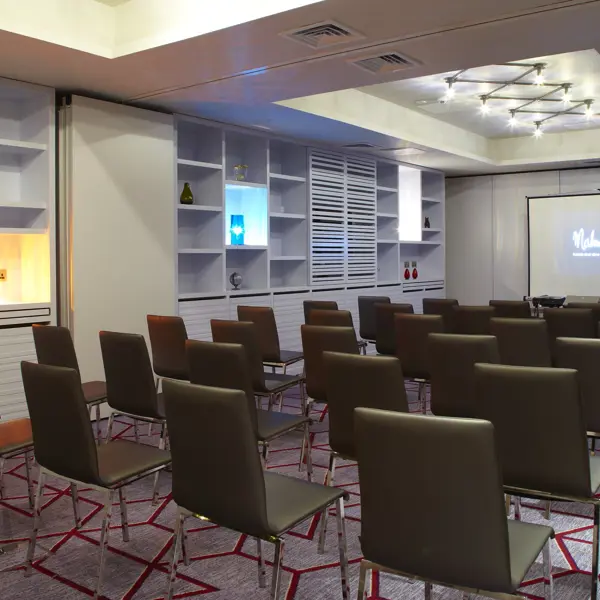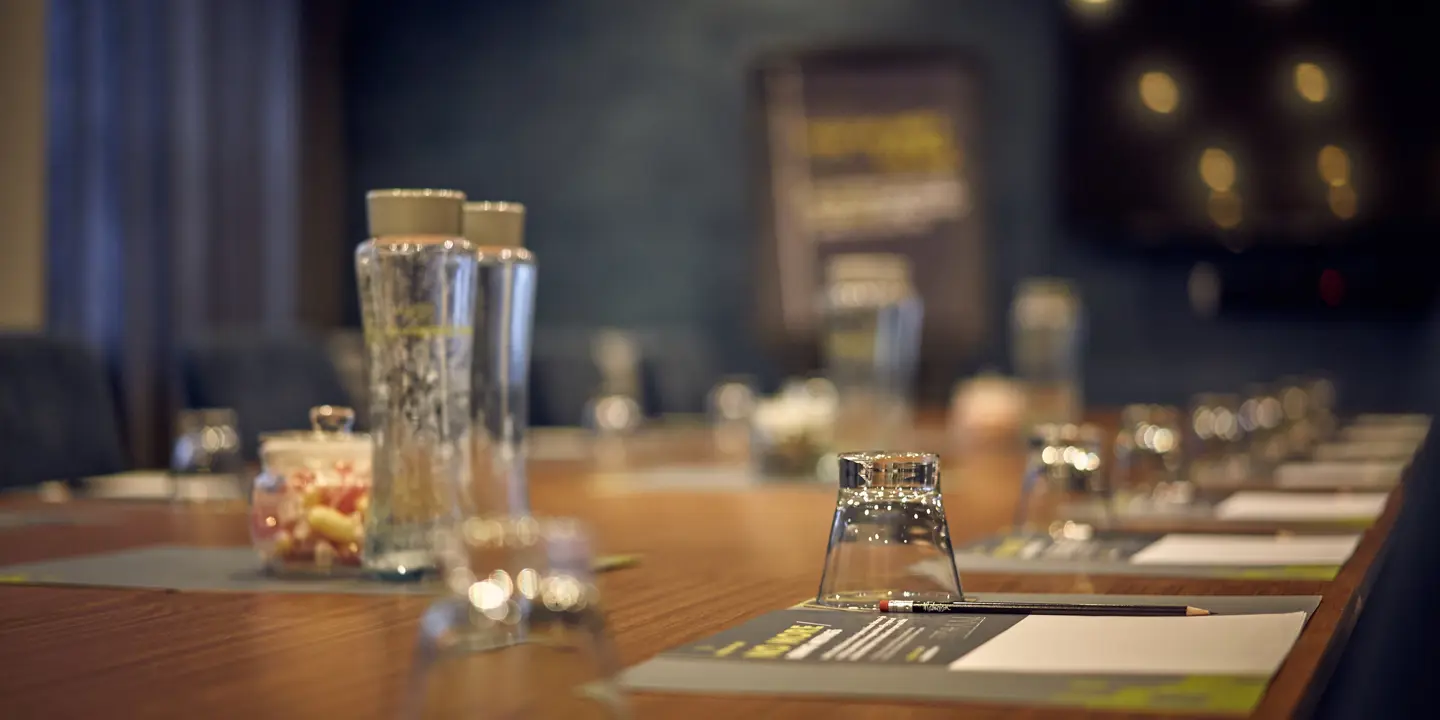Need space for a meeting or event? Look no further, your clients and colleagues will know you mean business when you host at Malmaison Glasgow. Latest technology? - Of course. Spacious, well-decorated spaces? - Naturally. A great range of menus for delegates and all the tools you could need? - All sorted. Whatever your requirements, we've thought of everything and are here to help.
With flexible soundproof dividers between its three dedicated meeting rooms, you can literally take as much space as you need. Plus the other options we offer for space - from small meetings to large events or drinks receptions, Malmaison Glasgow has the capacity to inspire.
Our capacities

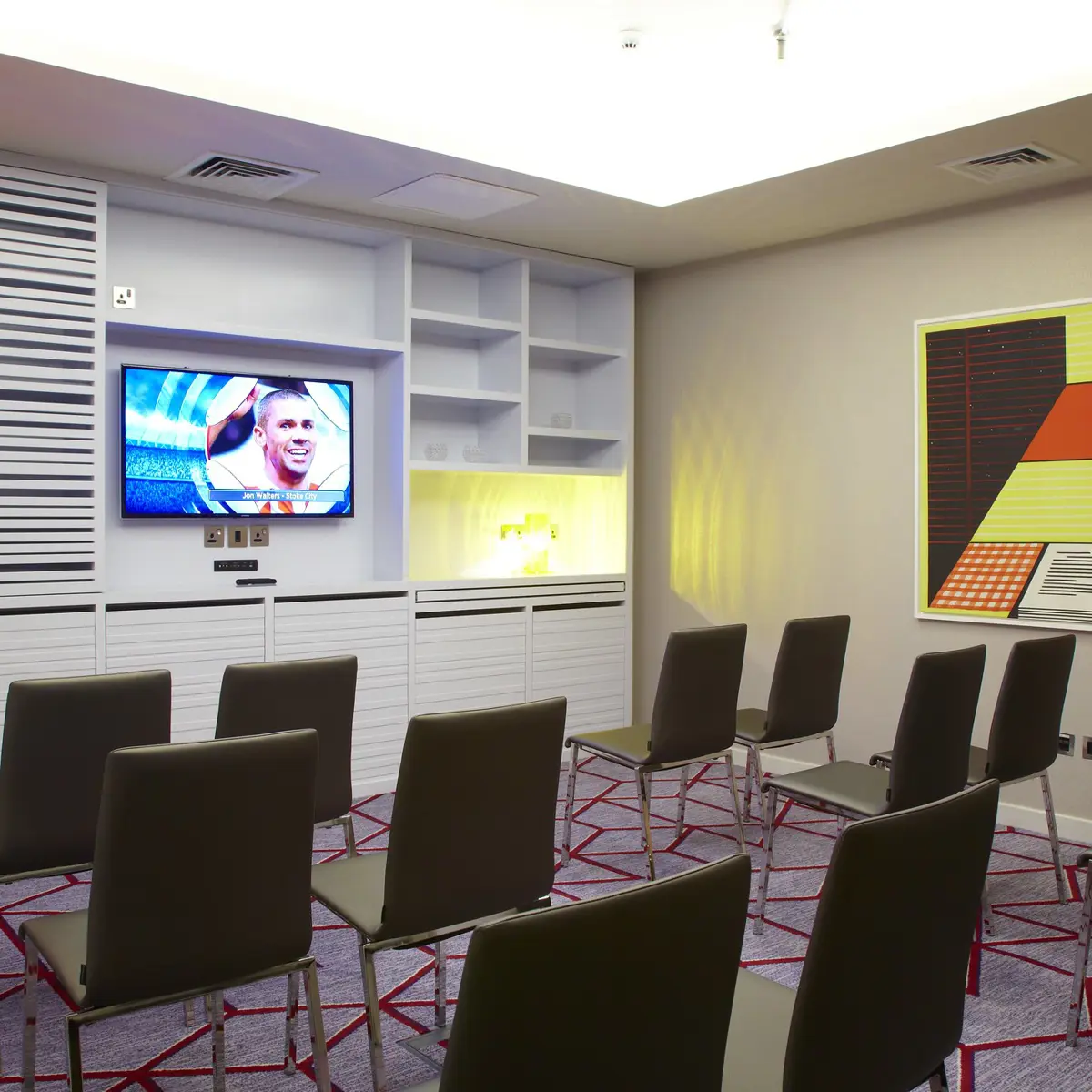
Mal 1
Theatre - 16 people | Boardroom - 12 people | Classroom - 8 people | Drinks - 15people
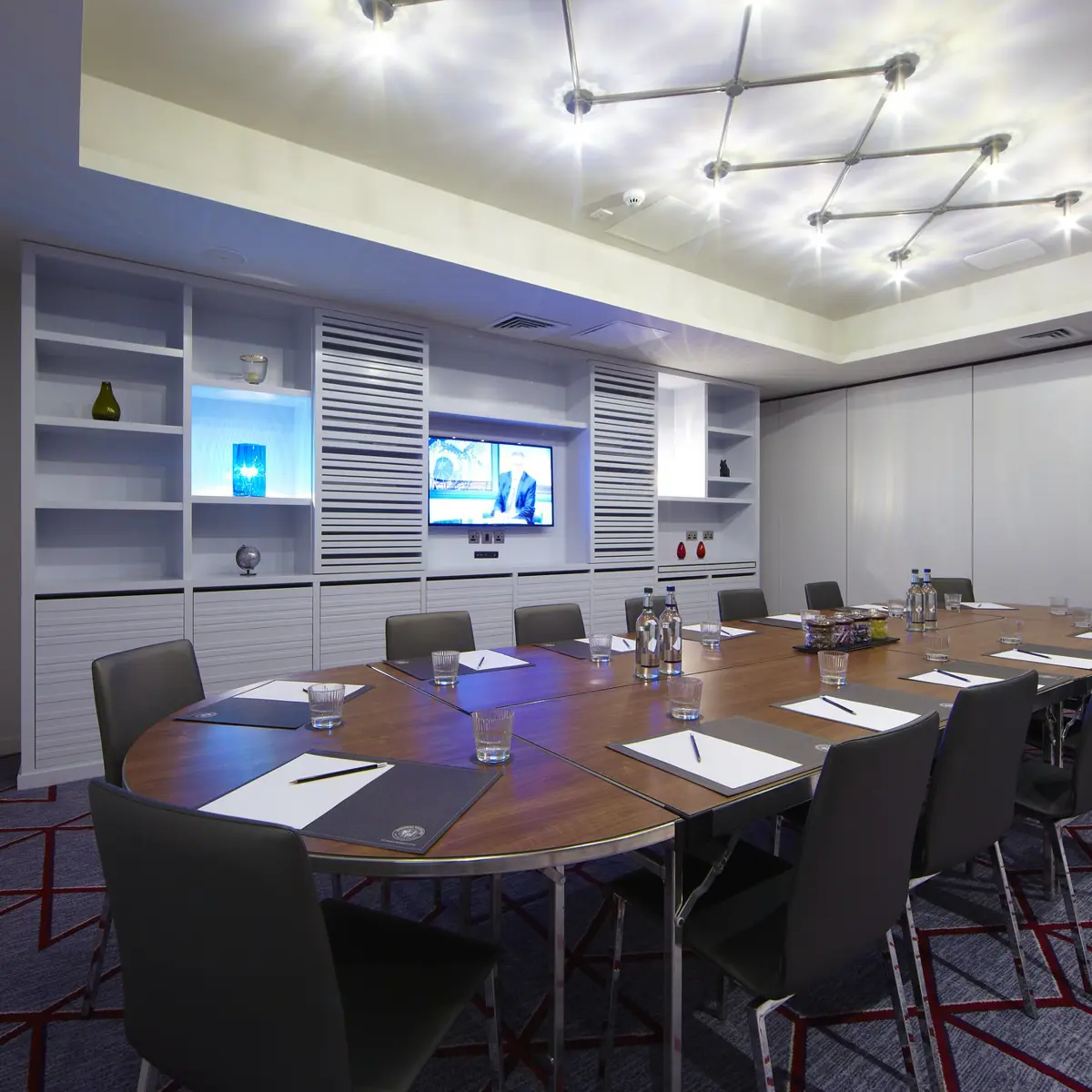
MAL 2
Theatre - 30 people | Boardroom - 16 people | Classroom - 12 people | Drinks - 20 people
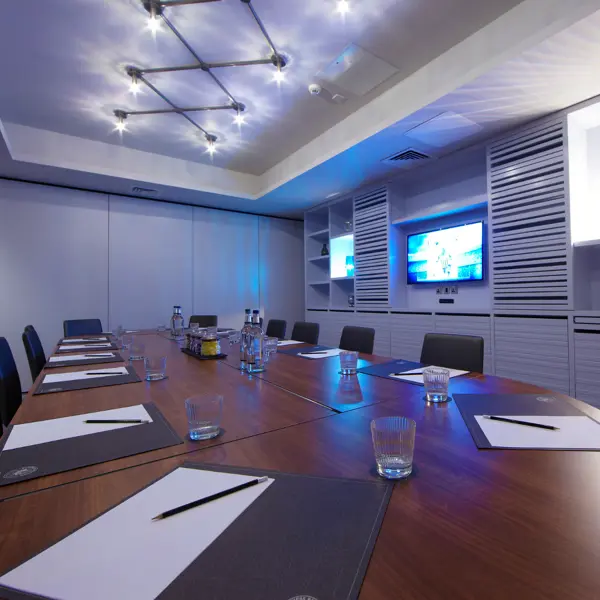
Mal 3
Theatre - 16 people | Boardroom - 12 people | Classroom - 8 people | Drinks - 15 people
