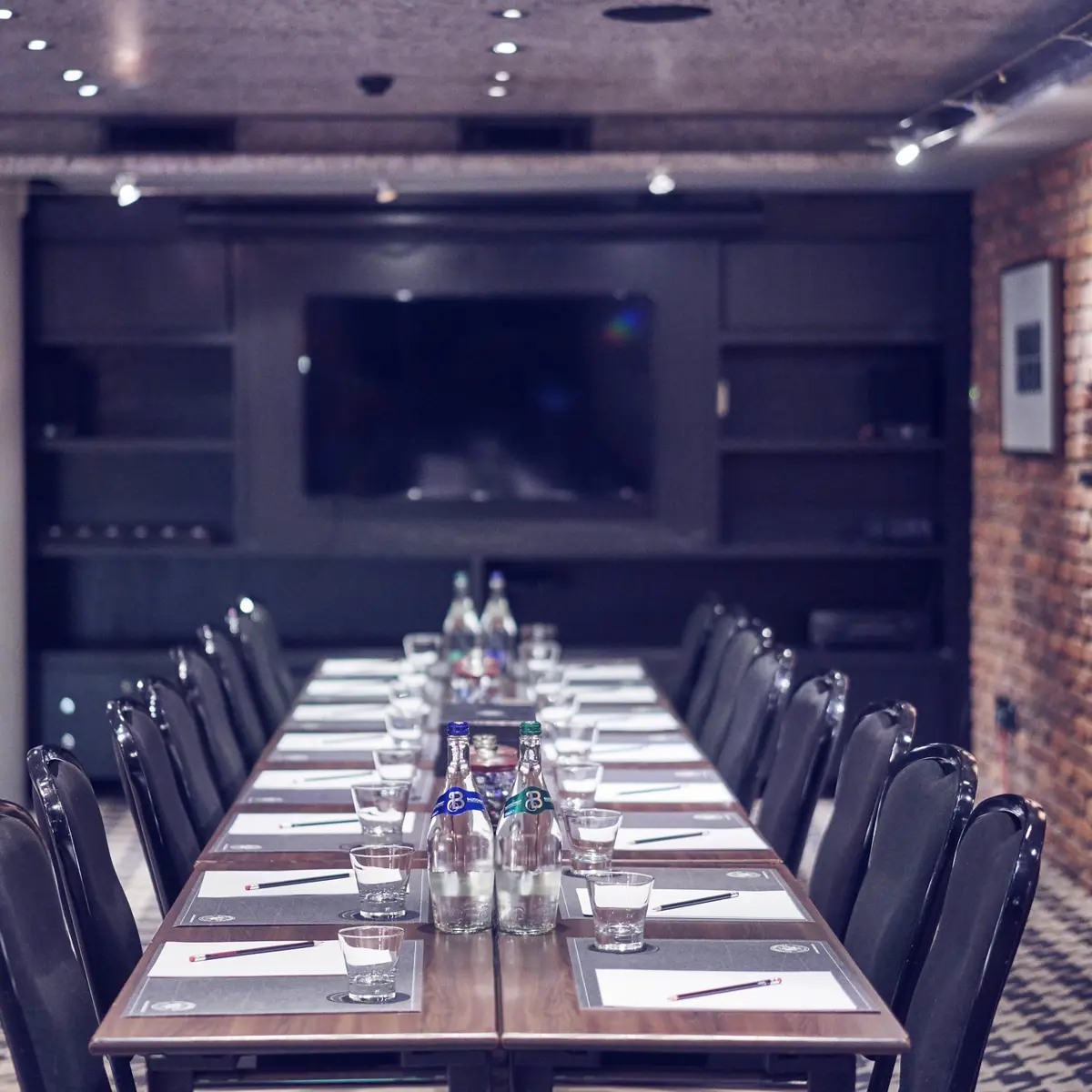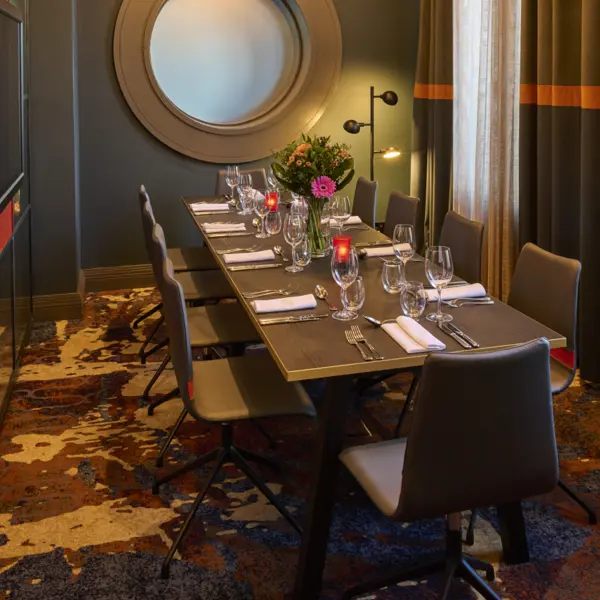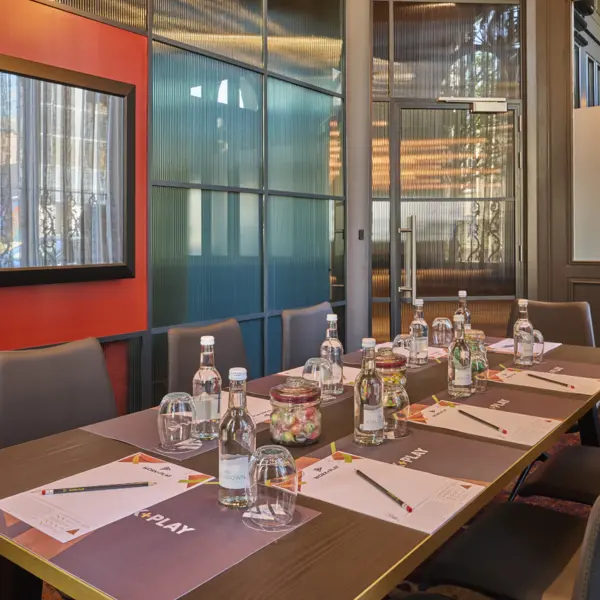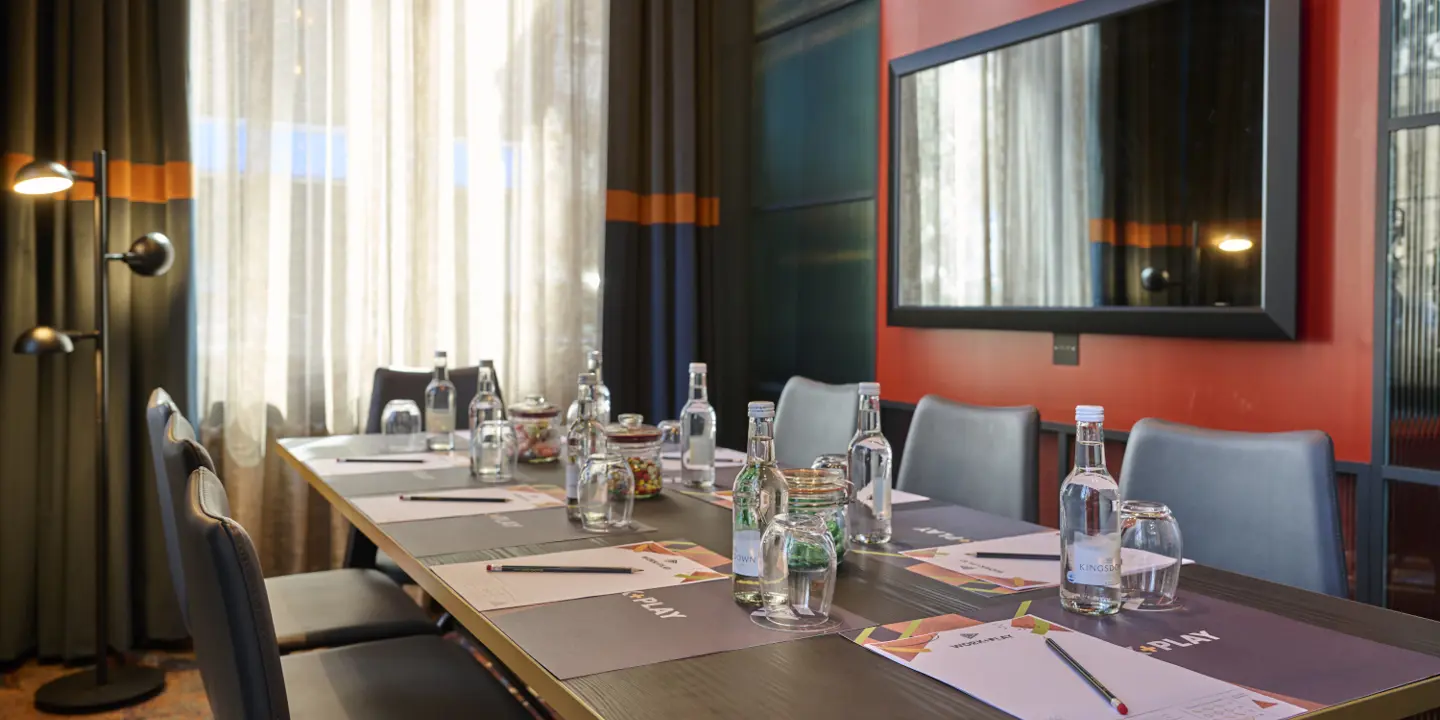Whatever the size or set-up you need for your meeting to be at its best, we've got the space, the specifications and the super whizzy WiFi to support you.
Our capacities


Mal 1
Theatre - 45 people | Boardroom - 26 people | Cabaret - 28 people | Dinner - 40 people

MAL 2
Boardroom - 10 people | Dinner - 10 people

MAL 3
Boardroom - 8 people | Dinner - 8 people

